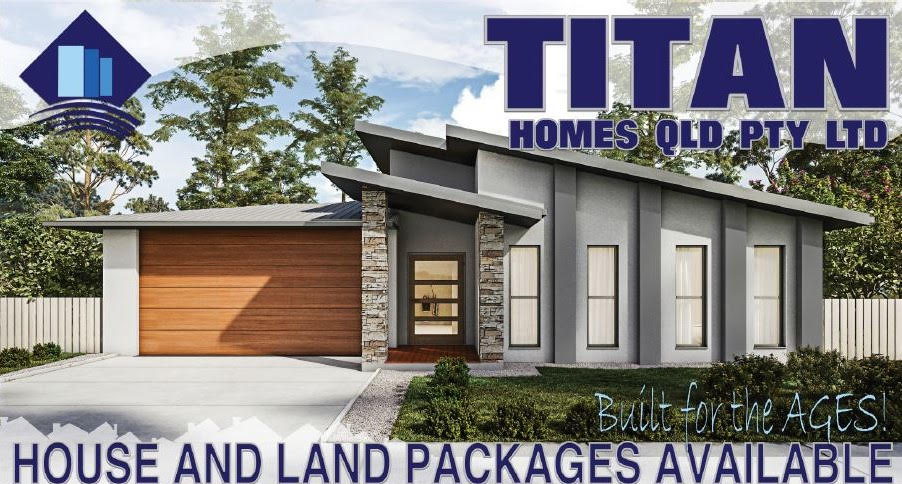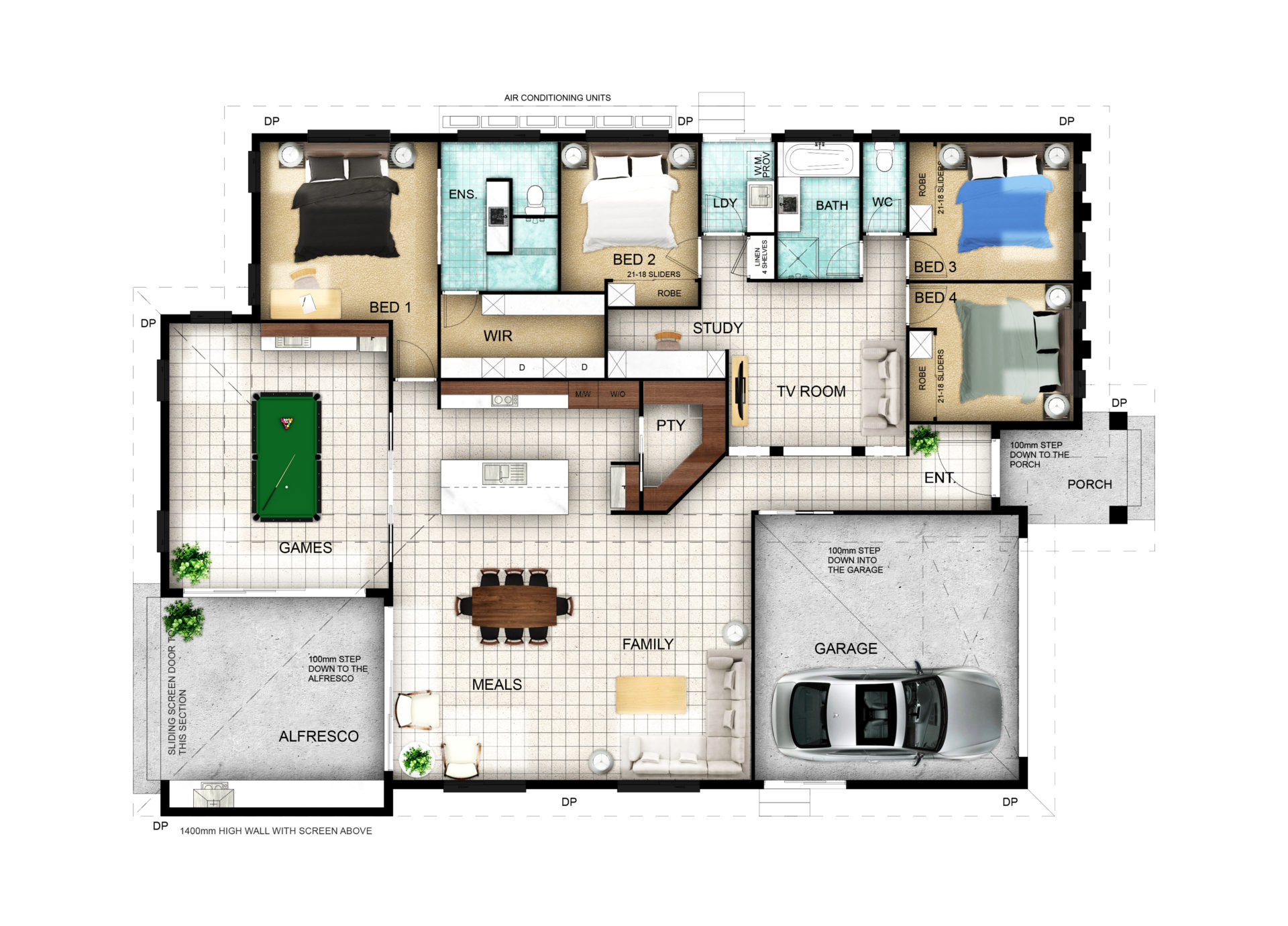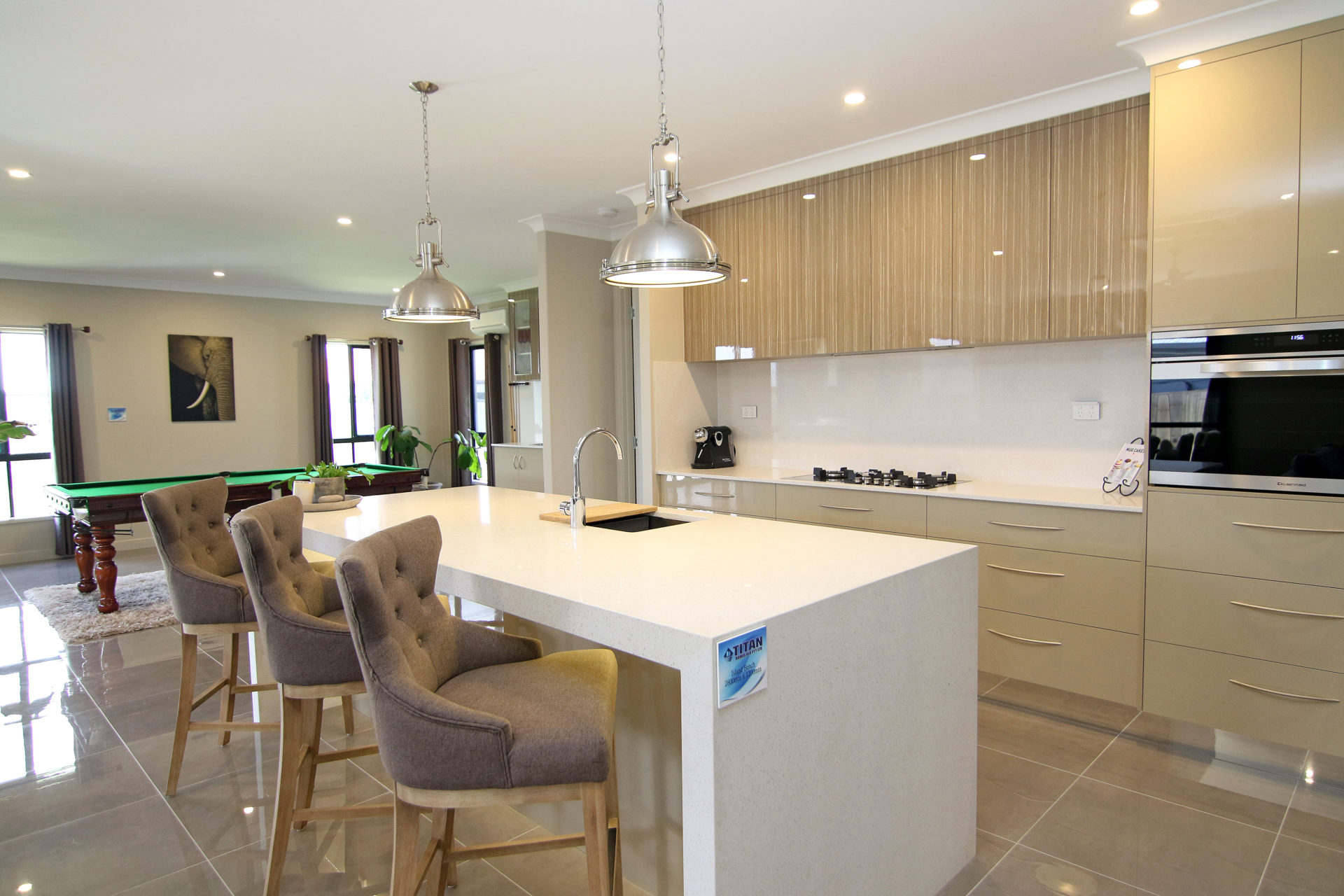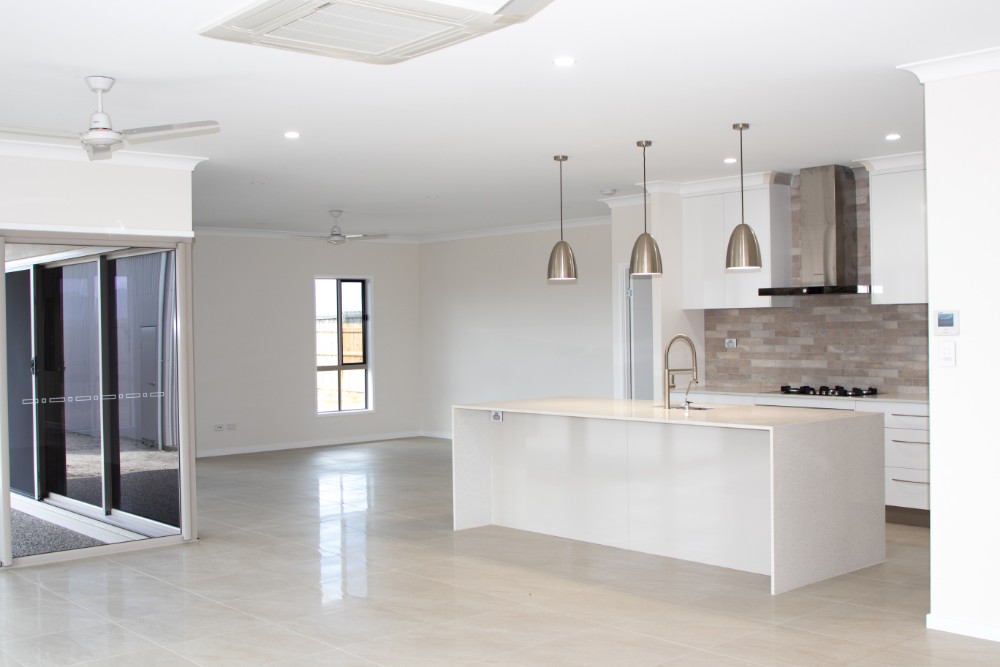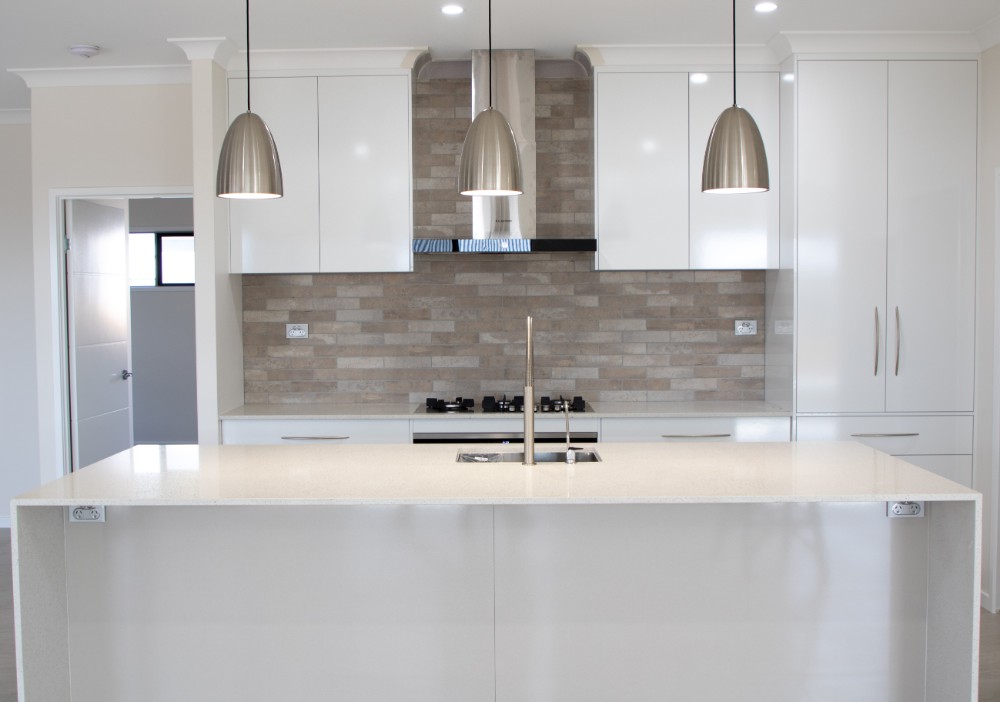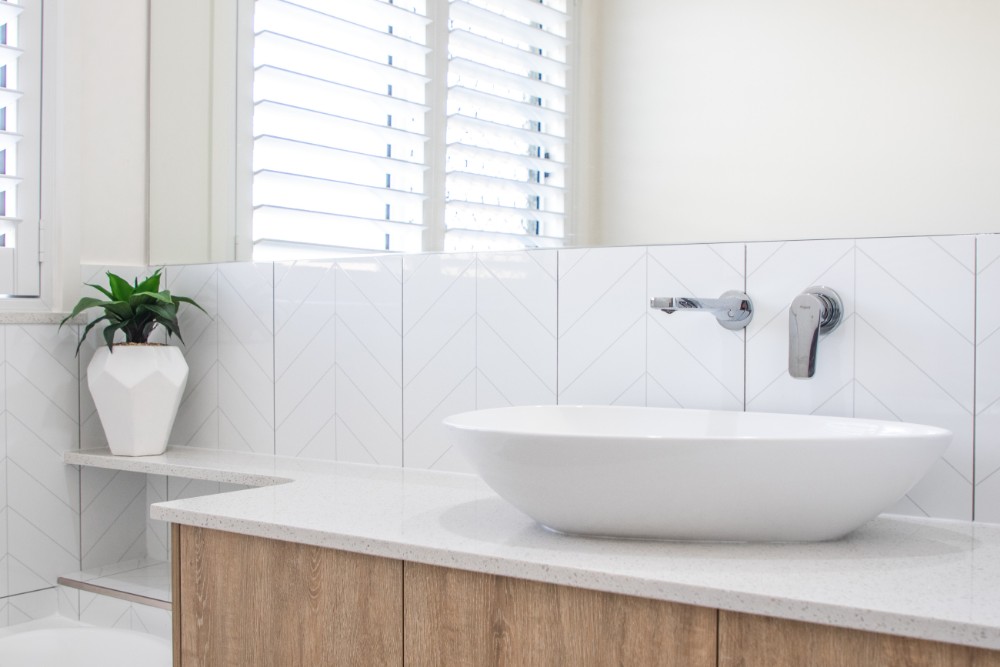Athena 280
4 Bed • 2 Bath • 2 Garage • 280 m2
Plan Type: 1 Story
Plan Style: None
The Athena 280 is the home for the whole family and the entertainer. With 2 living areas and a games room with room to include a built in bar overlooking the roomy alfresco area. The Athena 280 is designed for the option of built in BBQ and enclosed Alfresco area for year round use. With an expansive kitchen including a 1200 wide island bench, wall oven and walk in pantry. With a tv room and study of the 3 kids bedrooms away from the master this home is suitable for the many types of families.



