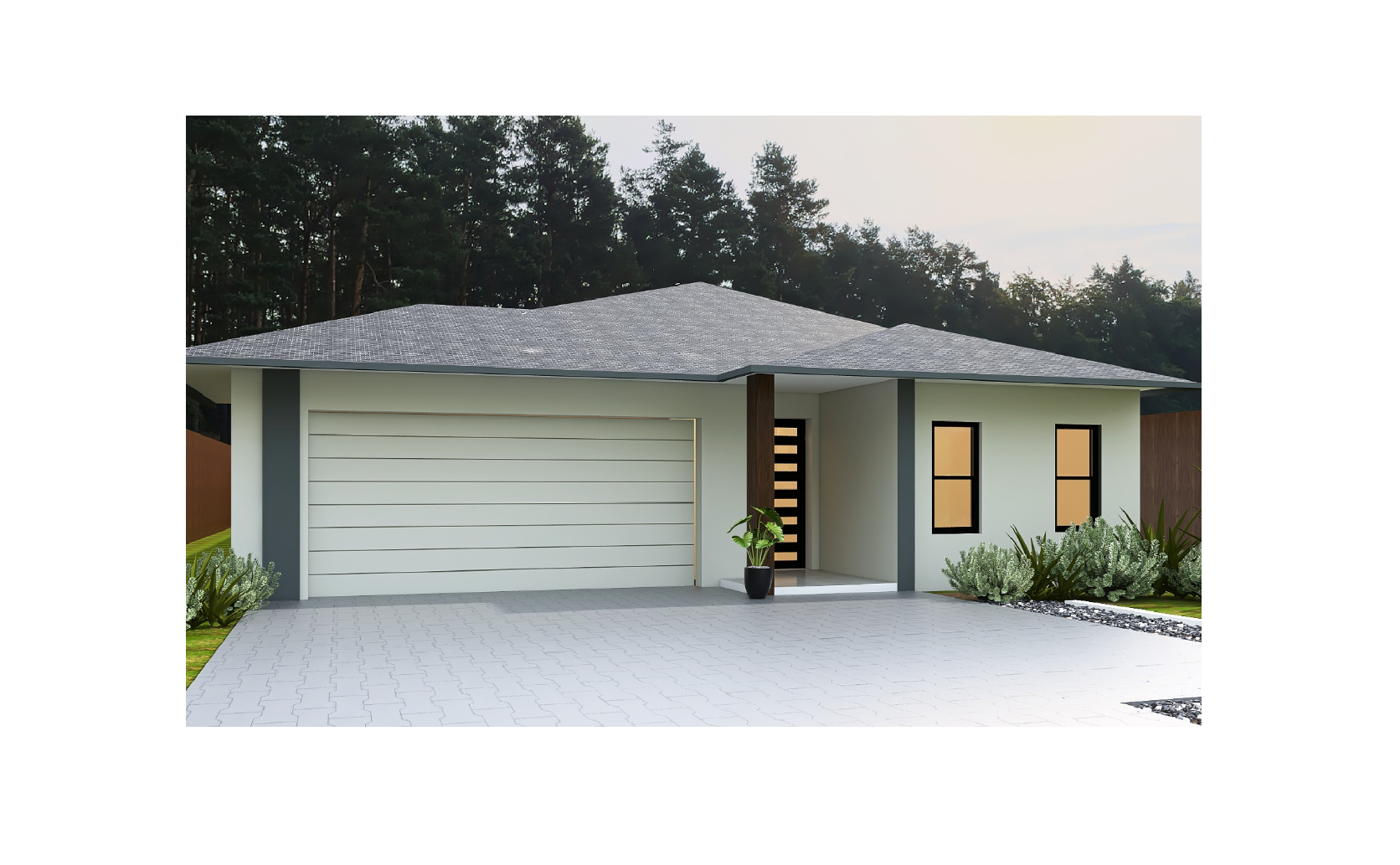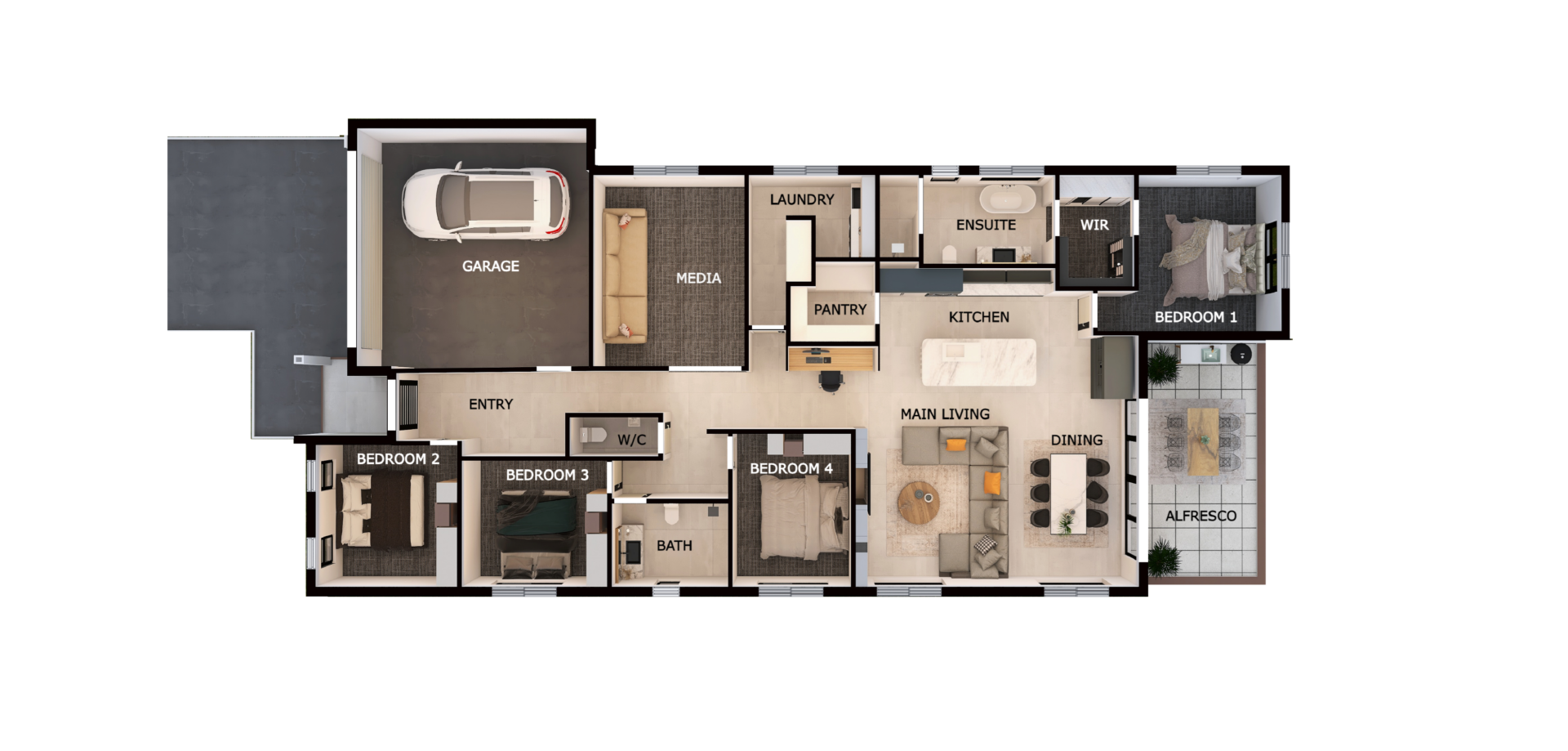Hades 260
4 Bed • 2 Bath • 2 Garage • 262 m2
Plan Type: 1 Story
Plan Style: None
The Hades 260 introduces a bar area to the open plan living, dining and kitchen with a walk in pantry as well. The kids bedrooms are separated from the master bedroom and ensuite to suit multiple family types, not to mention the expanded media room and alfresco area.




