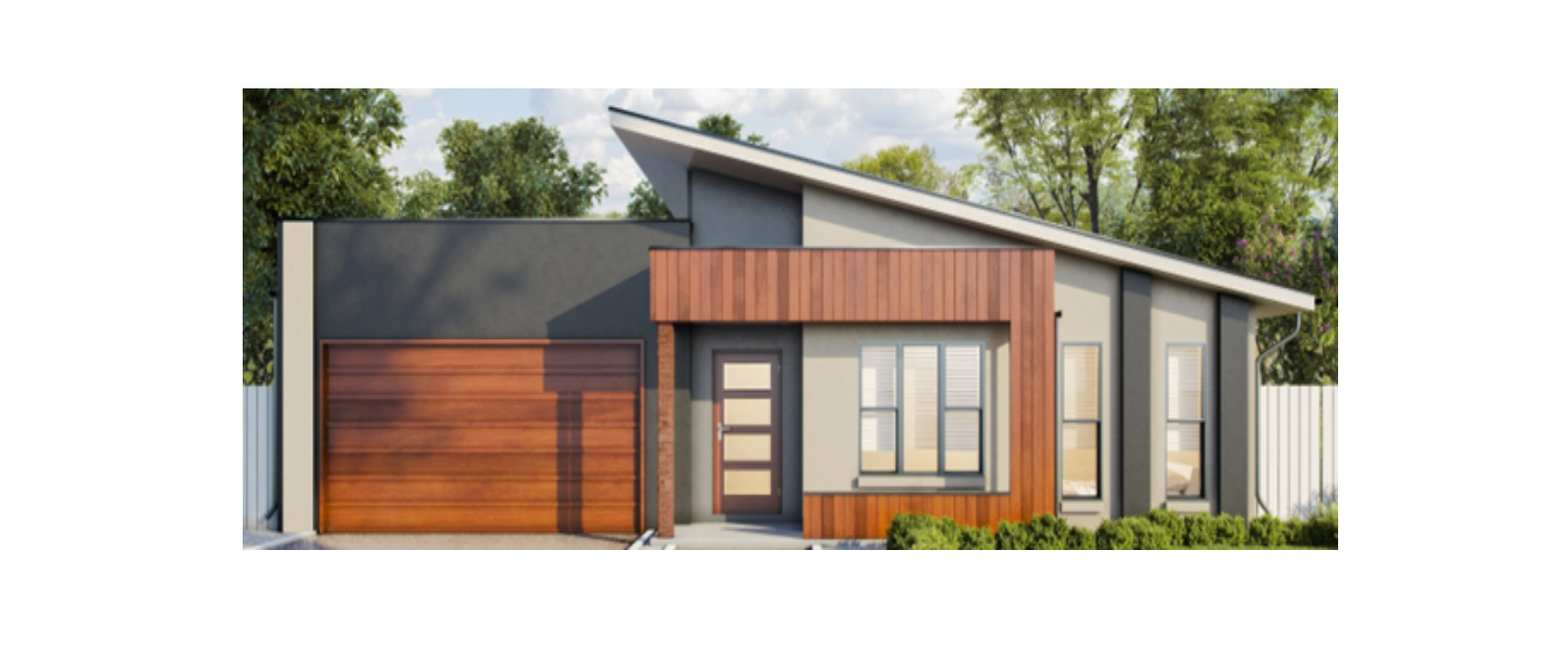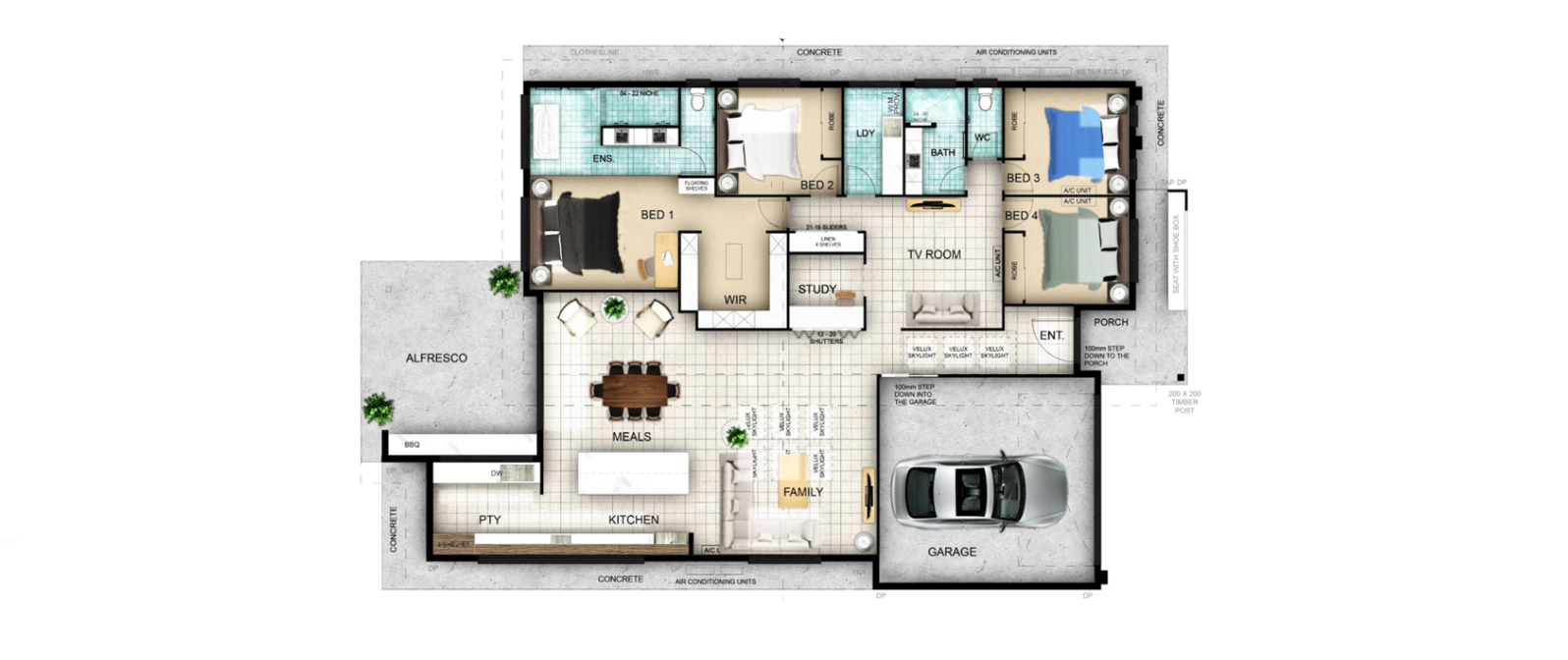Aura 278
4 Bed • 2 Bath • 1 Garage • 278 m2
Plan Type: 1 Story
Plan Style: None
The Aura 278 is the home for the whole family and the entertainer. An open plan living with a separate TV room, a study room with open and closing shutters and a built in bar overlooking the alfresco area are just a few of the features to fall in love with. The Aura 278 also features an expansive kitchen including a wall oven and a walk in butler's pantry overlooking the alfresco area. This 4 bedroom, 2 bathroom home is suitable for the many types of families.




